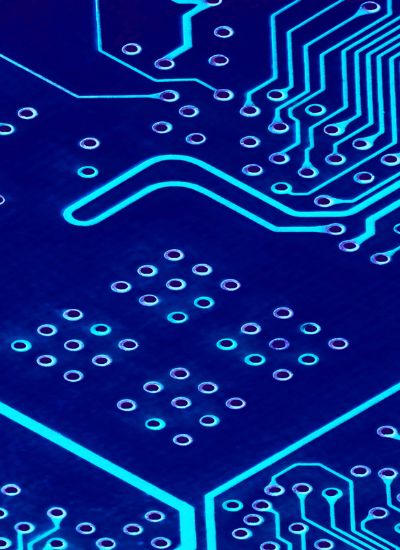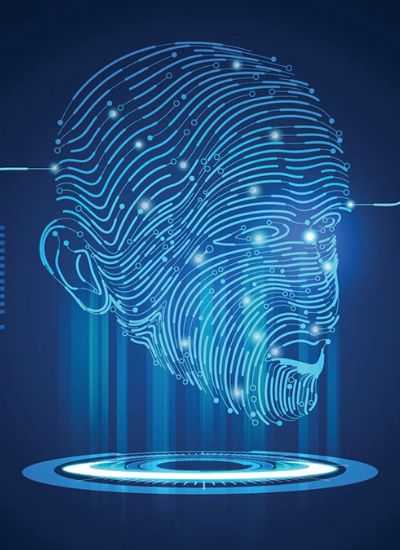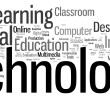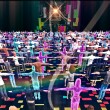Software for Architects
- SketchUp by Google is a quick, easy and free visualization tool that allows the architect to design a space with a few clicks of the mouse.
Maya by Autodesk is a photorealistic rendering and visualization program that is able to produce designs with complex curves and surfaces.
3DS Max by Autodesk is another rendering program that also provides animation tools. The program can create extremely professional renderings and animations.
Photoshop by Adobe is an excellent application to finish or render architectural perspectives and other drawings. The software can touch up or add textures, materials, colors and elements to output from other applications, including the software listed above. - AutoCAD by Autodesk is one of the oldest and most popular computer-aided design programs. It is one of the best programs for two-dimensional drawings, but it can also be used to model three-dimensional forms.
Microstation by Bentley is a competitor to AutoCAD. The software is similar in function, but it provides a slightly different interface which many architects prefer.
Vectorworks by Nemetschek is another computer-aided design application that works on Macintosh, as well as PC. It has a highly evolved interface and can produce the same types of objects and drawings as the other programs listed above. - Revit by Autodesk is the leader in building information modeling. The application allows the architect to build the structure in the computer before the construction begins. This application provides parametric design possibilities, as well as material and element schedules for takeoffs and assembly information.
ArchiCAD by Graphisoft is similar to Revit, but is available for Macintosh computers. The software has an easy-to-use interface, but is very powerful. The application also can produce excellent renderings.
Rhinoceros by Robert McNeel and Associates is a novel program that can create complex curvilinear designs and can also take advantage of tools for parametric design. - Computers are now able to print a model from an application using a three-dimensional printer. There are a few printers available, and many types of software that can take advantage of this technology.
Rhinoceros by Robert McNeel and Associates can produce both computer and physical models. Rhinoceros can accurately translate complex models to three-dimensional printing outputs and export files to the printer.
Z Print by Z Corp. is an easy-to-use program for drawing and editing files for three-dimensional printing. The software is used hand-in-hand with the Z Corp.'s three-dimensional printers. - Navisworks by Autodesk manages and overlays the various drawing and file types used by different building disciplines. The program can import most file types, and the integration of the various files produces a complex model of all of the disciplines and highlights inconsistencies and collisions.
Microsoft Project is a simple program that helps the architect manage a project from start to finish. The application can export graphs and spreadsheets of the project's progress and process.
Microsoft Excel is an excellent spreadsheet application that can be used to monitor and analyze the project, materials, budget and resources.



















